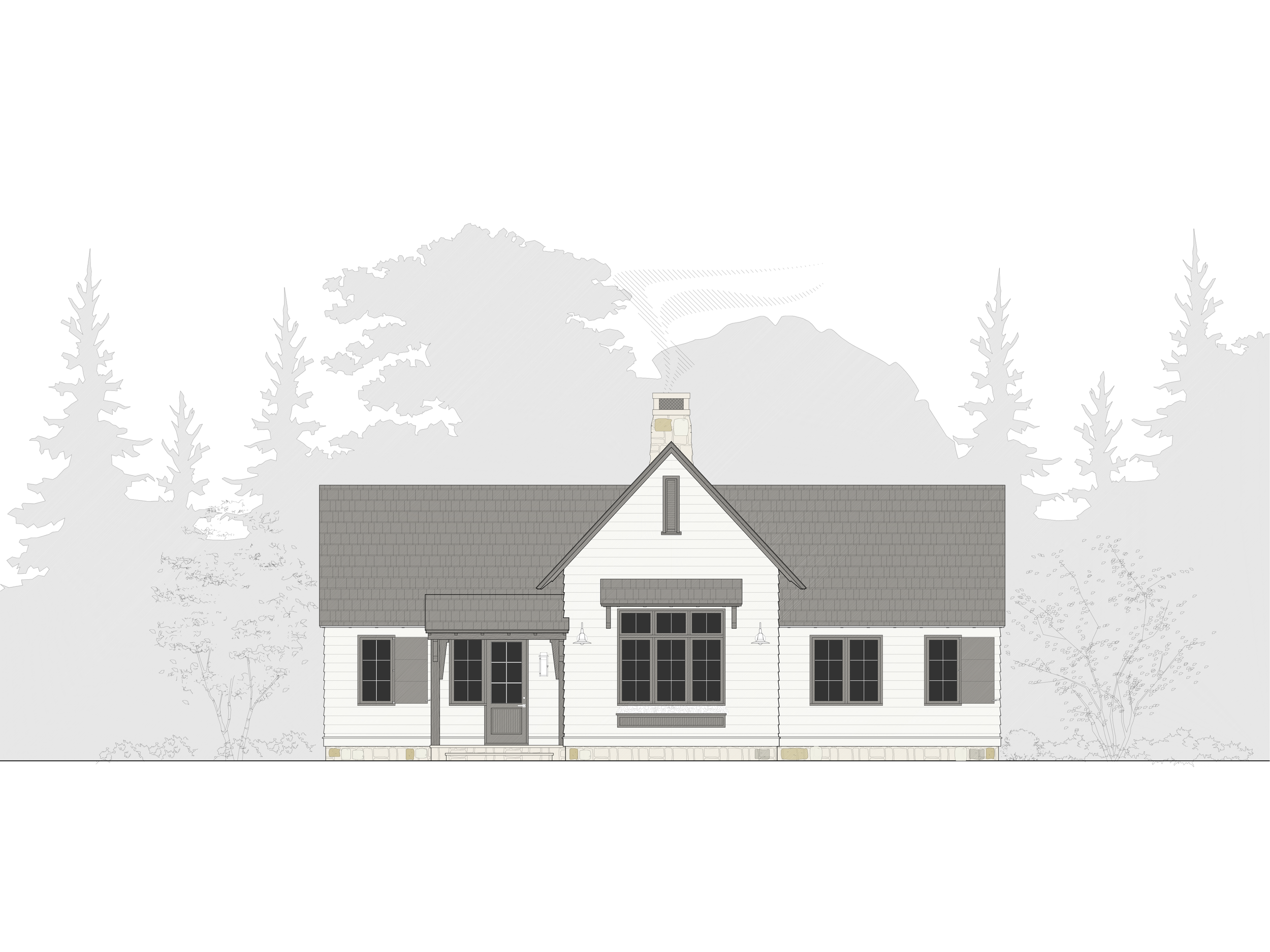
THE E. CABIN - 2B2B
This compact, single-story cabin is designed for versatility. The floor plan includes a fully equipped kitchen, laundry area, small pantry, and dedicated mechanical/storage space. Ten-foot ceilings throughout, along with a vaulted ceiling in the main living areas, provide an open and comfortable interior. Exterior details such as mitered-edge siding, exposed rafters, and timber brackets reflect quality construction and attention to detail. This design offers an efficient layout with the features of a full residence in a smaller footprint.


MAIN FLOOR PLAN

FRONT ELEVATION

REAR ELEVATION

LEFT ELEVATION